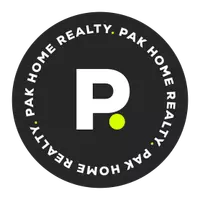For more information regarding the value of a property, please contact us for a free consultation.
Key Details
Sold Price $395,000
Property Type Single Family Home
Sub Type Single Family Residence
Listing Status Sold
Purchase Type For Sale
Square Footage 1,257 sqft
Price per Sqft $314
Subdivision Sun City Shadow Hills (30921)
MLS Listing ID 219122247DA
Sold Date 03/24/25
Bedrooms 2
Full Baths 2
Condo Fees $369
HOA Fees $369/mo
HOA Y/N Yes
Year Built 2009
Lot Size 4,791 Sqft
Property Sub-Type Single Family Residence
Property Description
Experience the perfect blend of style, comfort, and convenience in this meticulously maintained 1,257 square feet (est.) Canterra home, located in the premier 55+ active adult community of Sun City Shadow Hills. This bright and open floor plan features tile flooring in the spacious great room and elegant crown molding, adding a touch of sophistication to every room. The kitchen is a chef's delight, offering luxurious granite countertops, dark wood cabinetry, stainless steel appliances, and crown molding for an elevated design. A central vacuum system provides practicality and ease for everyday living. Both bedrooms feature plush carpeting, creating cozy and inviting retreats. Step outside to your private backyard oasis, complete with an extended patio cover, a tranquil fountain, and a comfortable seating area--perfect for relaxing mornings or entertaining guests. Located in a vibrant community with access to golf, fitness centers, clubhouses, pools, pickleball courts, and numerous social clubs, this home is designed for active and enjoyable living. With thoughtful upgrades and a prime location, this Canterra model offers the ideal balance of style and lifestyle. Schedule your private showing today and make it yours! *Furniture available outside escrow!*
Location
State CA
County Riverside
Area 309 - Indio North Of East Valley
Interior
Interior Features Breakfast Bar, Breakfast Area, Crown Molding, Open Floorplan, Utility Room
Heating Central, Forced Air, Natural Gas
Cooling Central Air
Flooring Carpet, Tile
Fireplace No
Appliance Dishwasher, Gas Cooktop, Disposal, Gas Water Heater, Microwave, Refrigerator
Laundry Laundry Room
Exterior
Parking Features Driveway, Garage, Garage Door Opener
Garage Spaces 2.0
Garage Description 2.0
Fence Block
Community Features Golf, Gated
Amenities Available Bocce Court, Billiard Room, Clubhouse, Fitness Center, Golf Course, Game Room, Meeting Room, Meeting/Banquet/Party Room, Other Courts, Security, Tennis Court(s)
View Y/N No
Roof Type Tile
Porch Covered
Total Parking Spaces 2
Private Pool No
Building
Lot Description Drip Irrigation/Bubblers, Planned Unit Development
Story 1
Architectural Style Spanish
New Construction No
Others
Senior Community Yes
Tax ID 691620019
Security Features Gated Community,24 Hour Security
Acceptable Financing Cash, Cash to New Loan, Submit
Listing Terms Cash, Cash to New Loan, Submit
Financing Cash
Special Listing Condition Standard
Read Less Info
Want to know what your home might be worth? Contact us for a FREE valuation!

Our team is ready to help you sell your home for the highest possible price ASAP

Bought with Sheri Wahlstrom Desert Sands Realty



