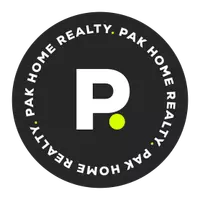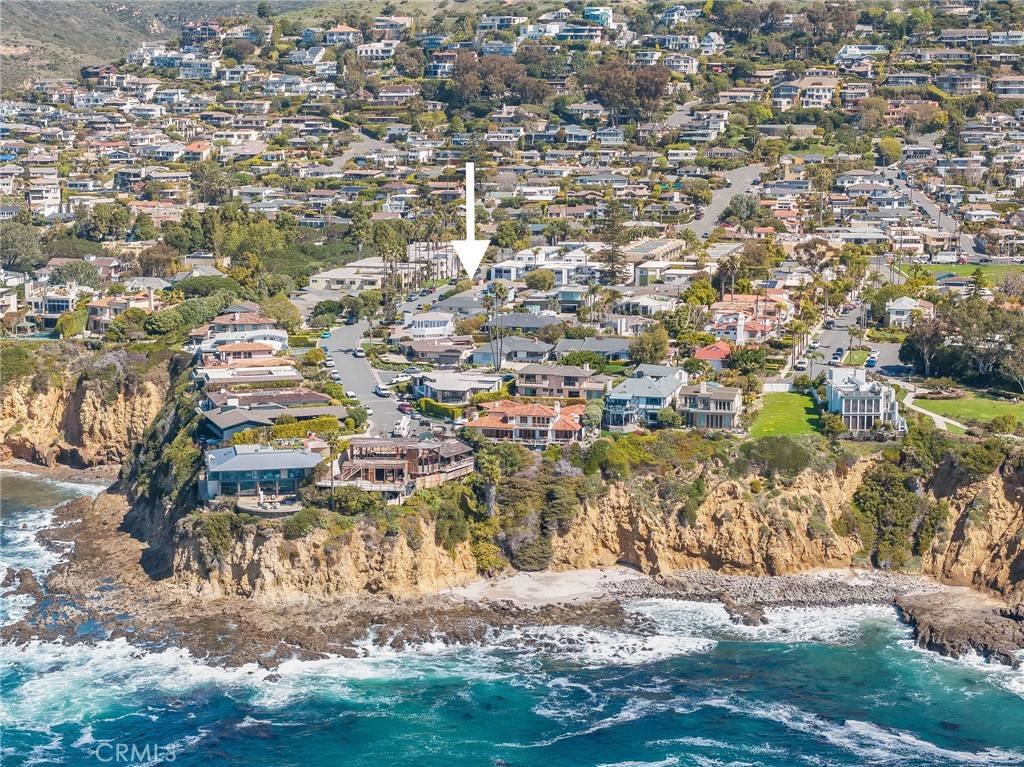OPEN HOUSE
Wed Jul 16, 10:00am - 1:00pm
UPDATED:
Key Details
Property Type Single Family Home
Sub Type Single Family Residence
Listing Status Active
Purchase Type For Sale
Square Footage 1,899 sqft
Price per Sqft $1,998
Subdivision Crown Point (Cp)
MLS Listing ID OC25152469
Bedrooms 3
Full Baths 2
Construction Status Updated/Remodeled
HOA Y/N No
Year Built 1960
Lot Size 6,080 Sqft
Lot Dimensions Estimated
Property Sub-Type Single Family Residence
Property Description
Lovingly maintained and thoughtfully designed, this shingled home blends indoor comfort with outdoor serenity. The living spaces center around a sun-filled courtyard that welcomes coastal breezes and natural light, creating an intimate setting for dining, entertaining, or simply enjoying the flow of everyday life. Inside, high tongue and groove wood ceilings, rich hardwood floors, and a classic wood-burning fireplace add warmth and character throughout. Two guest bedrooms sit just off the main living space, one with built-in workstations ideal for creative pursuits or remote work. They share a beautifully updated bath with timeless finishes. The spacious primary suite is a private haven with its own access to both the courtyard and a tranquil backyard garden. The en-suite bath features dual vanities, a soaking tub, and an oversized walk-in shower that complements the home's elevated coastal style.With its thoughtful layout, enduring style, and enviable proximity to everything that defines the Laguna Beach experience, 169 McKnight is just minutes from Crescent Bay Beach, downtown, acclaimed restaurants, art galleries, and boutique shops. This coastal gem in one of Laguna's most sought-after neighborhoods offers a timeless setting to enjoy the very best of Laguna Beach living.
Location
State CA
County Orange
Area Nl - North Laguna
Rooms
Main Level Bedrooms 3
Interior
Interior Features Beamed Ceilings, Eat-in Kitchen, Open Floorplan, Recessed Lighting, All Bedrooms Down, Main Level Primary
Heating Forced Air
Cooling None
Flooring Wood
Fireplaces Type Living Room
Fireplace Yes
Appliance Dishwasher, Refrigerator
Laundry In Garage
Exterior
Parking Features Door-Multi, Direct Access, Garage, Garage Faces Side
Garage Spaces 2.0
Garage Description 2.0
Fence Wood
Pool None
Community Features Sidewalks
Utilities Available Electricity Connected, Sewer Connected
Waterfront Description Ocean Side Of Highway
View Y/N Yes
View Neighborhood
Roof Type Tile
Porch Patio
Total Parking Spaces 2
Private Pool No
Building
Lot Description 0-1 Unit/Acre, Back Yard, Corner Lot, Front Yard, Garden
Dwelling Type House
Story 1
Entry Level One
Foundation Slab
Sewer Public Sewer
Water Public
Level or Stories One
New Construction No
Construction Status Updated/Remodeled
Schools
Elementary Schools Elmorro
Middle Schools Thurston
High Schools Laguna Beach
School District Laguna Beach Unified
Others
Senior Community No
Tax ID 05330213
Acceptable Financing Cash, Cash to New Loan
Listing Terms Cash, Cash to New Loan
Special Listing Condition Standard
Virtual Tour https://media.bowmangroupmedia.com/videos/0197db63-e717-72cd-9589-563bd6d5deff




