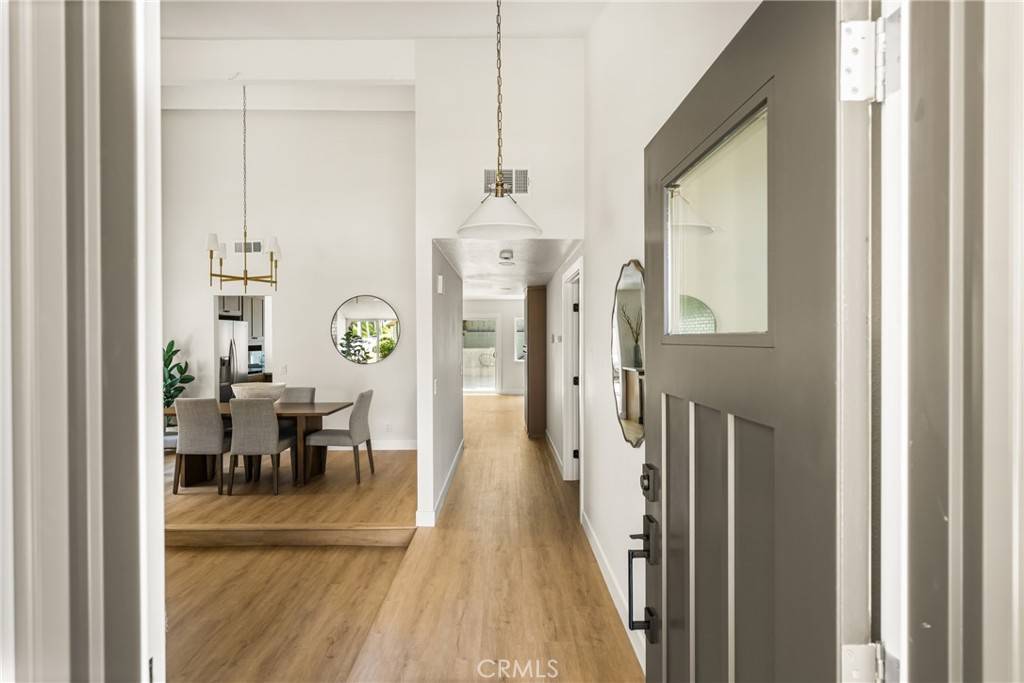OPEN HOUSE
Sat Jul 12, 1:00pm - 4:00pm
Sun Jul 13, 1:00pm - 4:00pm
UPDATED:
Key Details
Property Type Single Family Home
Sub Type Single Family Residence
Listing Status Active
Purchase Type For Sale
Square Footage 2,036 sqft
Price per Sqft $681
MLS Listing ID AR25148659
Bedrooms 4
Full Baths 2
Construction Status Turnkey
HOA Y/N Yes
Year Built 1967
Lot Size 5,993 Sqft
Lot Dimensions Assessor
Property Sub-Type Single Family Residence
Property Description
Welcome to this beautifully renovated home in the highly sought-after Morning Sun community of Cerritos. Nestled within the award-winning ABC School District and just minutes from Cerritos College, premier shopping, dining, and major freeways, this location offers unbeatable convenience.
This 4-bedroom, 2-bath home boasts fantastic curb appeal from the moment you arrive. With 2,036 sq ft of living space, the residence seamlessly blends timeless character with sophisticated modern updates, creating a bright and inviting space that's sure to impress.
Step inside to a welcoming entry that leads to a step-down living room featuring vaulted ceilings, a cozy fireplace, and an abundance of natural light. The adjacent dining room is elevated by a sleek new light fixture—part of the updated electrical and lighting enhancements throughout. The heart of the home—the kitchen—features warm oak lower cabinets paired with crisp white uppers, quartz countertops, stainless steel appliances, and a peninsula that opens to a spacious additional living area overlooking the pool.
The double-door entry to the primary suite reveals a serene retreat with two separate closets, including a walk-in. The spa-like primary bathroom showcases a large walk-in shower and a separate vanity area with an oak double-sink cabinet, quartz countertops, gold-accented mirrors, and elegantly updated faucets. The second full bath includes a tub/shower combo and a chic oak-and-rattan double vanity with quartz countertops—perfectly combining function and style.
Additional highlights include new dual-pane windows, light oak vinyl plank flooring, a dedicated laundry room with direct access to the attached 2-car garage, and generous indoor storage. The backyard is designed for true California living, featuring a revitalized pool adorned with contemporary tile finishes and plenty of space to entertain or unwind.
This move-in ready home offers the perfect combination of design, comfort, and convenience. It's the home you've been waiting for—schedule your showing today.
Location
State CA
County Los Angeles
Area Ra - Cerritos North Of 91 Frwy
Zoning CERS5000
Rooms
Main Level Bedrooms 4
Interior
Interior Features Breakfast Bar, Separate/Formal Dining Room, High Ceilings, Open Floorplan, Quartz Counters, Recessed Lighting, All Bedrooms Down, Bedroom on Main Level, Main Level Primary, Primary Suite, Walk-In Closet(s)
Heating Central
Cooling Central Air
Flooring Laminate, Tile
Fireplaces Type Living Room
Fireplace Yes
Appliance Dishwasher, Gas Cooktop, Gas Oven, Microwave, Refrigerator
Laundry Laundry Room
Exterior
Parking Features Garage Faces Front, Garage
Garage Spaces 2.0
Garage Description 2.0
Fence Block
Pool In Ground, Private
Community Features Sidewalks
Amenities Available Call for Rules
View Y/N Yes
View Neighborhood
Porch Concrete
Total Parking Spaces 2
Private Pool Yes
Building
Lot Description 0-1 Unit/Acre
Dwelling Type House
Faces East
Story 1
Entry Level One
Sewer Public Sewer
Water Public
Architectural Style Contemporary, Modern
Level or Stories One
New Construction No
Construction Status Turnkey
Schools
School District Abc Unified
Others
HOA Name None
Senior Community No
Tax ID 7016018062
Acceptable Financing Cash to New Loan
Listing Terms Cash to New Loan
Special Listing Condition Standard




