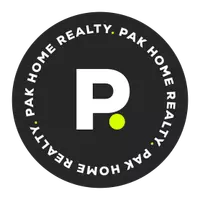OPEN HOUSE
Sun Jun 15, 2:00pm - 5:00pm
UPDATED:
Key Details
Property Type Single Family Home
Sub Type Single Family Residence
Listing Status Active
Purchase Type For Sale
Square Footage 1,384 sqft
Price per Sqft $935
MLS Listing ID SR25125429
Bedrooms 4
Three Quarter Bath 2
Construction Status Updated/Remodeled
HOA Y/N No
Year Built 1951
Lot Size 5,911 Sqft
Property Sub-Type Single Family Residence
Property Description
Location
State CA
County Los Angeles
Area So - Sherman Oaks
Zoning LAR1
Rooms
Other Rooms Guest House Detached
Main Level Bedrooms 3
Interior
Interior Features Ceiling Fan(s), Eat-in Kitchen, Recessed Lighting, Bedroom on Main Level
Heating Central
Cooling Central Air
Flooring Wood
Fireplaces Type Living Room
Inclusions All Appliances
Fireplace Yes
Appliance Dishwasher, Gas Oven, Gas Range, Refrigerator, Dryer, Washer
Laundry Stacked
Exterior
Parking Features None
Fence Vinyl
Pool In Ground, Private
Community Features Curbs
View Y/N Yes
View Neighborhood
Roof Type Asphalt
Porch Concrete
Private Pool Yes
Building
Lot Description Cul-De-Sac
Dwelling Type House
Faces East
Story 1
Entry Level One
Foundation Raised
Sewer Public Sewer
Water Public
Architectural Style Bungalow
Level or Stories One
Additional Building Guest House Detached
New Construction No
Construction Status Updated/Remodeled
Schools
School District Los Angeles Unified
Others
Senior Community No
Tax ID 2249028010
Security Features Carbon Monoxide Detector(s),Smoke Detector(s)
Acceptable Financing 1031 Exchange
Listing Terms 1031 Exchange
Special Listing Condition Standard
Virtual Tour https://my.matterport.com/show/?m=1N4qqsnyKBx&




