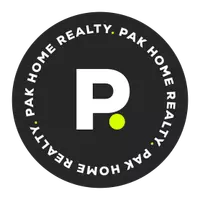UPDATED:
Key Details
Property Type Single Family Home
Sub Type Single Family Residence
Listing Status Active
Purchase Type For Sale
Square Footage 2,810 sqft
Price per Sqft $637
MLS Listing ID OC25127139
Bedrooms 4
Full Baths 3
HOA Y/N No
Year Built 1947
Lot Size 7,936 Sqft
Property Sub-Type Single Family Residence
Property Description
Step inside to find an inviting floor plan featuring a large living room with a fireplace, a formal dining area, and a well-equipped kitchen. The home features high ceilings, recessed lighting, ample built-in storage, and generously sized bedrooms—perfect for family living or multi-generational use. The primary suite includes its own private bath for added convenience.
Enjoy breathtaking mountain and treetop views from multiple vantage points. Outdoor highlights include a charming front porch, balcony, mature landscaping, and a spacious backyard—ideal for entertaining or relaxing in nature. A long driveway and detached garage with additional workshop space offer ample parking and storage.
Located within the top-rated Glendale Unified School District and just minutes from parks, hiking trails, shops, and dining, this is a rare opportunity to own a large home in a highly sought-after neighborhood.
Location
State CA
County Los Angeles
Area 635 - La Crescenta/Glendale Montrose & Annex
Zoning GLR1*
Rooms
Main Level Bedrooms 1
Interior
Interior Features Built-in Features, Balcony, Ceiling Fan(s), Recessed Lighting, Storage, Wood Product Walls, Attic
Heating Central
Cooling Central Air
Flooring Carpet, Wood
Fireplaces Type Gas Starter, Living Room
Fireplace Yes
Appliance Dishwasher, Gas Cooktop, Gas Oven, Gas Water Heater, Microwave, Range Hood, Water Heater
Laundry Washer Hookup, Gas Dryer Hookup, In Kitchen
Exterior
Parking Features Door-Multi, Driveway, Garage, Oversized, Workshop in Garage
Garage Spaces 6.0
Carport Spaces 6
Garage Description 6.0
Pool None
Community Features Street Lights
View Y/N Yes
View Mountain(s), Trees/Woods
Porch Covered, Open, Patio
Attached Garage No
Total Parking Spaces 14
Private Pool No
Building
Lot Description 0-1 Unit/Acre, Back Yard, Corner Lot, Front Yard, Sprinklers In Front, Yard
Dwelling Type House
Faces North
Story 2
Entry Level Two
Foundation Raised
Sewer Public Sewer
Water Public
Level or Stories Two
New Construction No
Schools
School District Glendale Unified
Others
Senior Community No
Tax ID 5604014015
Security Features Carbon Monoxide Detector(s),Smoke Detector(s)
Acceptable Financing Cash to New Loan, Conventional, FHA, VA Loan
Listing Terms Cash to New Loan, Conventional, FHA, VA Loan
Special Listing Condition Standard




